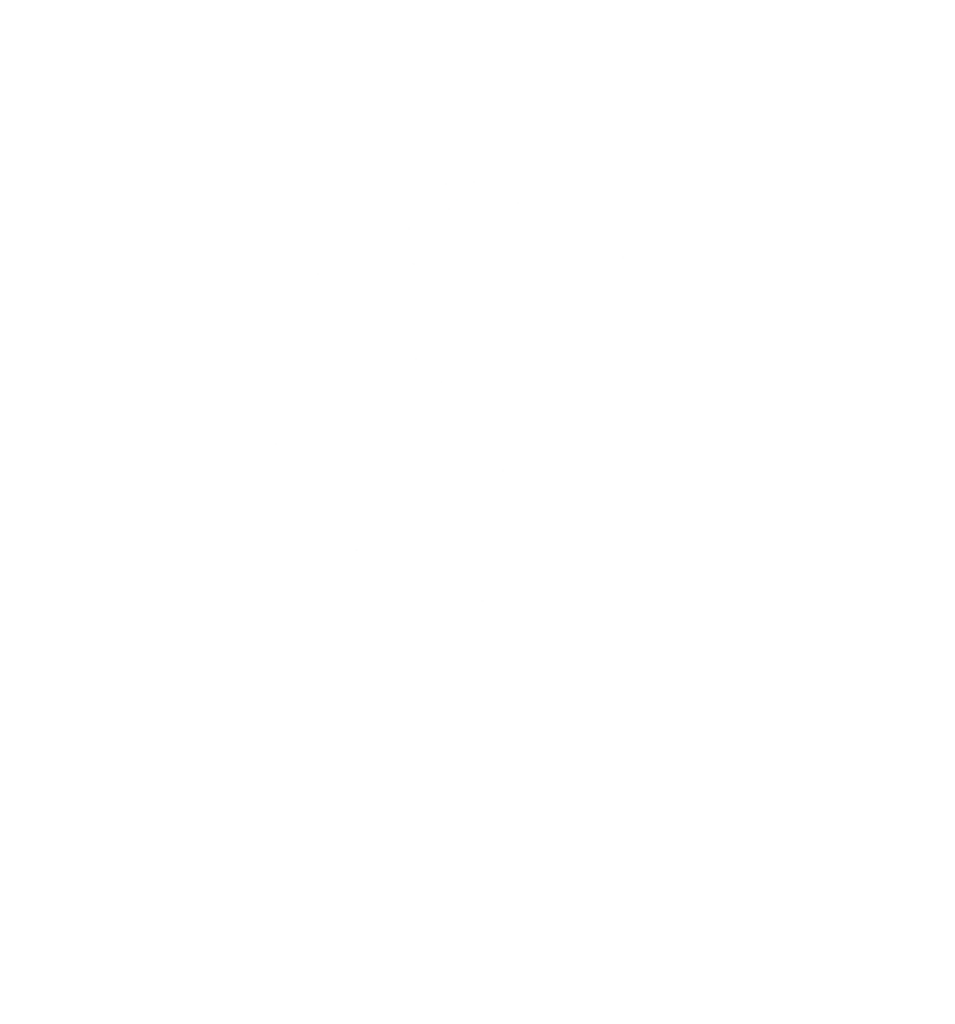
Secure and relaxing shelters for dogs and wild birds. Join us in our mission to provide unparalleled care for our four-legged and feathered friends.
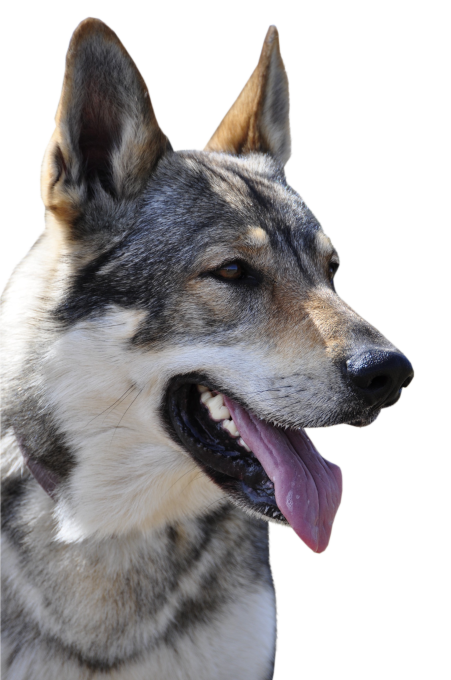
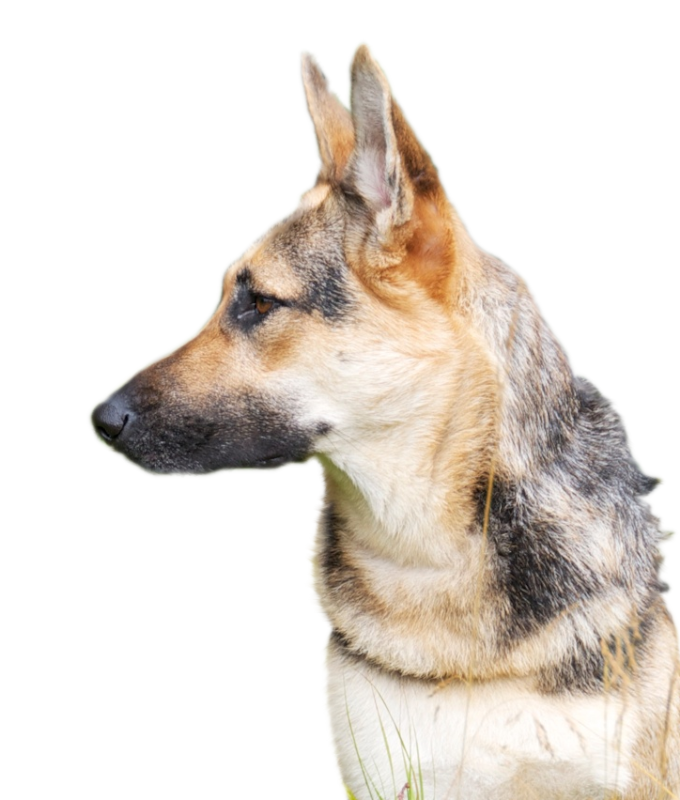
Welcome to Maison du Loup (The Wolf House). We offer exceptional products for dogs and wild birds. Our luxurious, expertly created products provide ultimate comfort and a better quality of life for your four-legged or feathered friend. Try our brand to improve your friend’s life.
We use our knowledge and respect for dogs and wild animals to improve their lives, and we continually enrich our products with the support of technologies, experiences of breeders and professionals.
Our main goal is to ensure that our friends have a comfortable and secure home, not just for a few months or years, but throughout their lives.
Our carefully crafted products prioritize durability, safety and sustainability through premium materials and careful attention to detail. We aim to inspire and uplift customer morale with functional, elegantly designed products that stand the test of time.
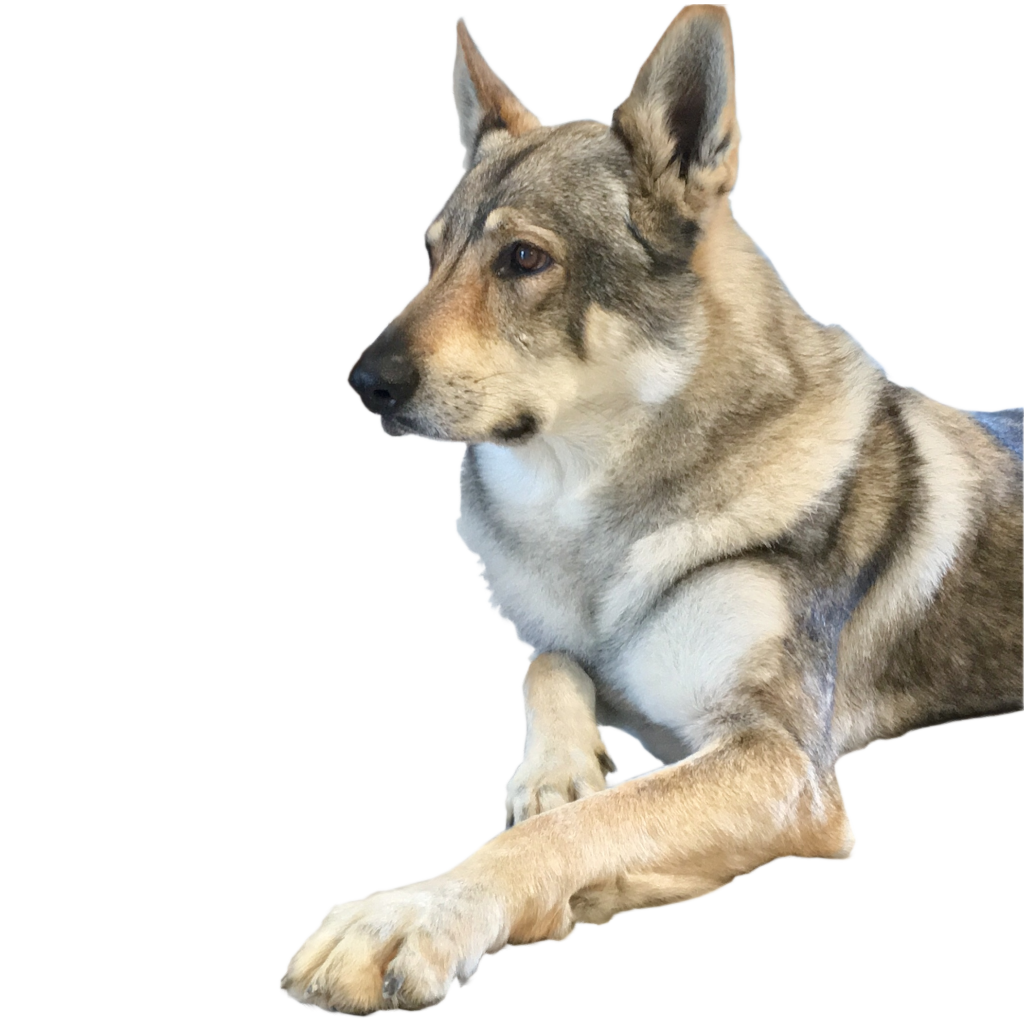
The perfect solution for pet owners who want to ensure their furry friends are always comfortable, no matter the prevailing weather conditions. With premium materials and full insulation, your dog will be able to relax in a space designed to keep them warm on cold days and cool on hot days. Additionally, the ventilation system ensures that fresh air circulates on hot summer days.
Rest assured that your dog is comfortable and happy in his insulated dog house, no matter what weather conditions he encounters!
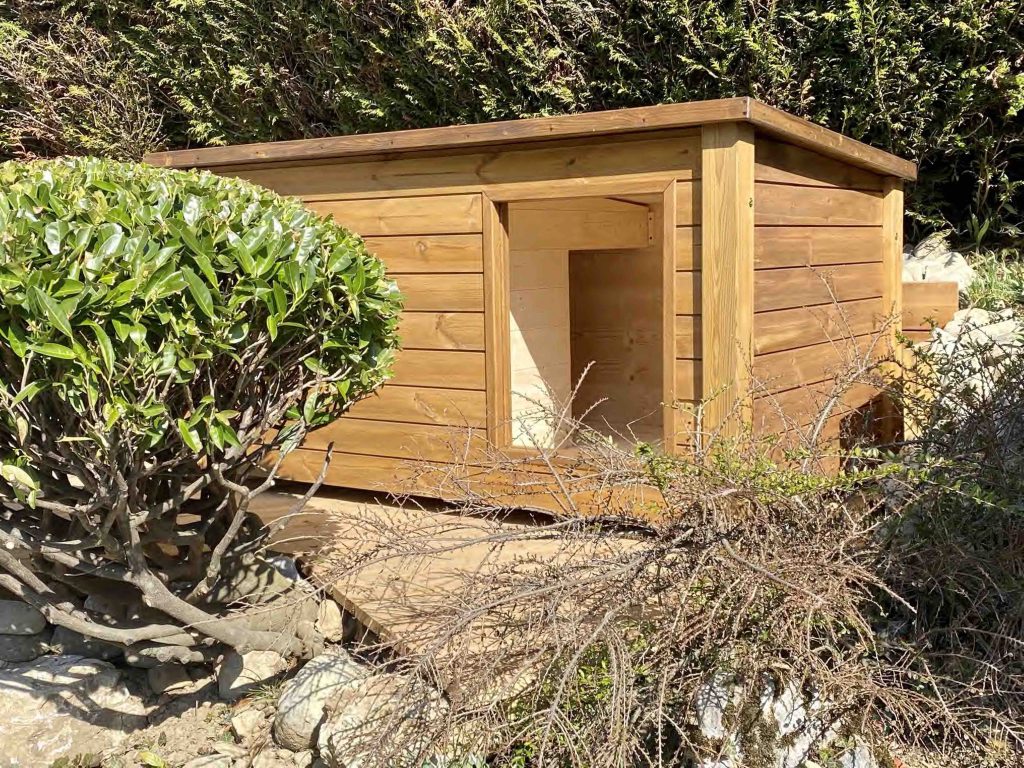
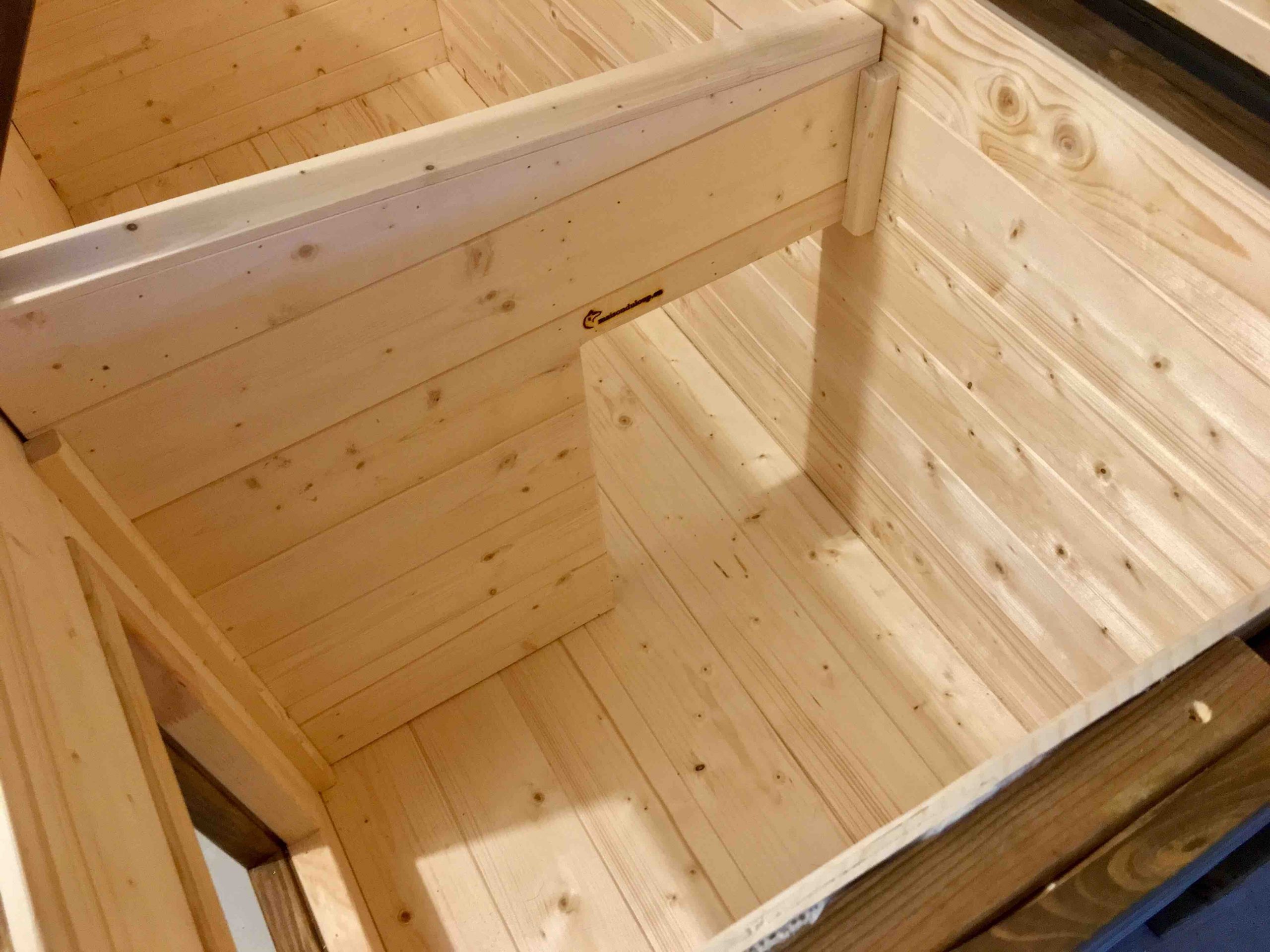
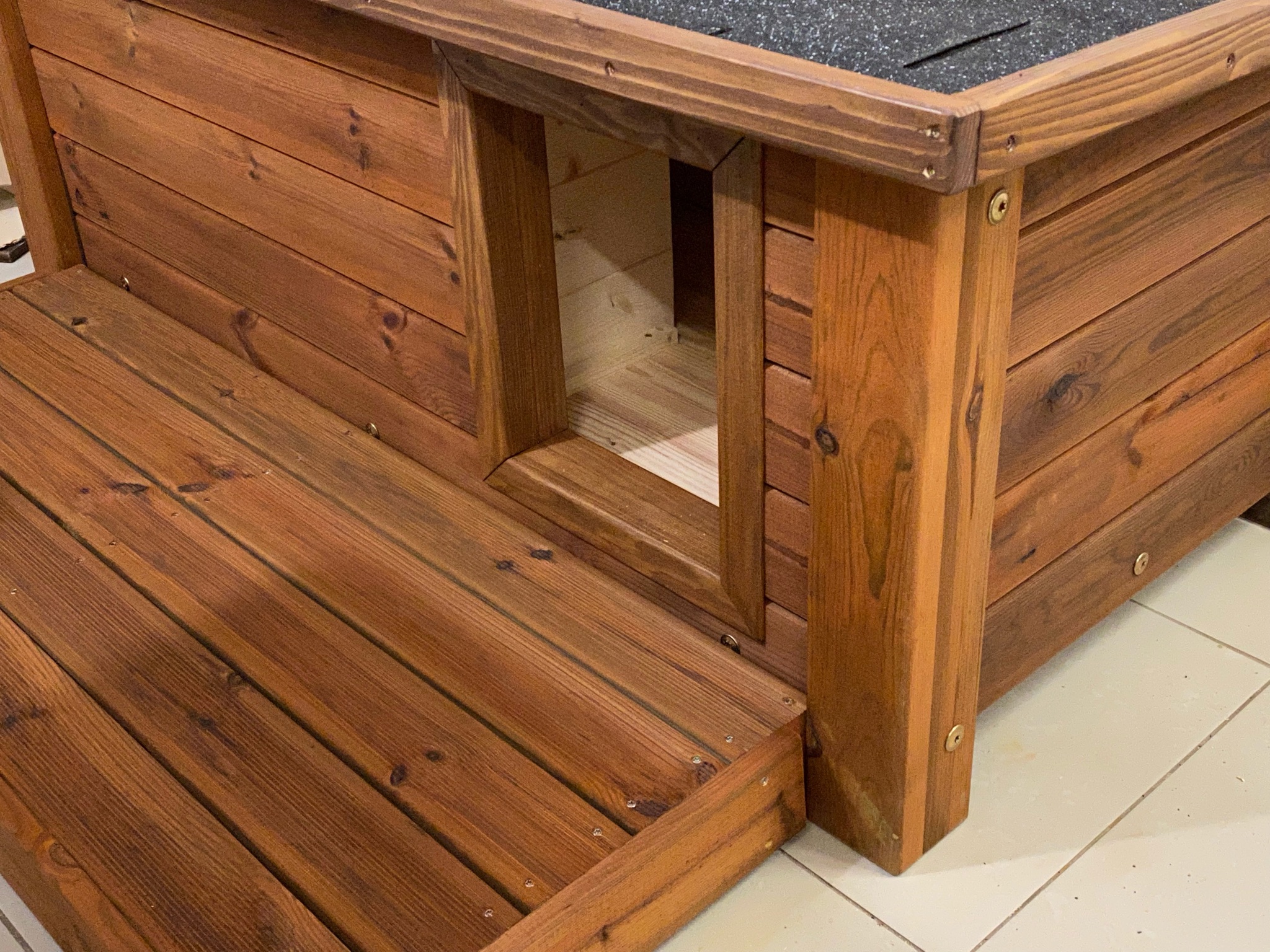
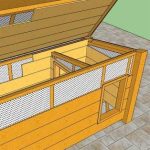
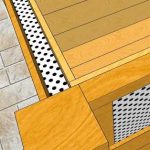
The 70 mm walls and floor are externally composed of solid pine paneling (22 mm thick) treated grade A/B (PEFC), 35 mm thick insulation covered with natural pine paneling (11 mm).
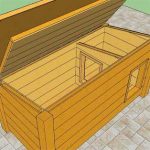
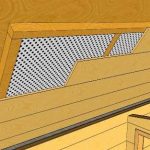
For perfect and quick cleaning of the interior without dismantling the dog house.
The roof is made of 22 mm water-repellent wood, covered with heat-resistant bituminous shingles and lined with a treated wood profile, then 35 mm thick insulation covered with 11 mm paneling. All of which provides excellent insulation against cold, heat and humidity.

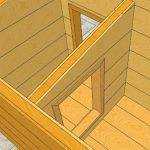
The interior partition creates an airlock that protects your dog from direct airflow and provides a well-insulated and secure sleeping space.
On hot summer days, the partition can be removed very easily.
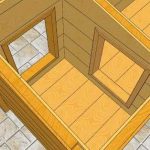
Better protection against cold air coming from the ground.
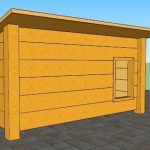
For better insulation of the dog house against humidity and easier maintenance in the surrounding area.
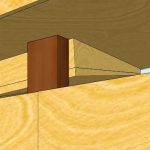
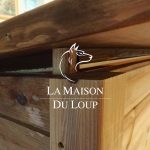
Equipped with a ventilation system. It is possible on very hot summer days to open the roof slightly and improve the ventilation of the doghouse. In case of rain, your dog will always be protected.
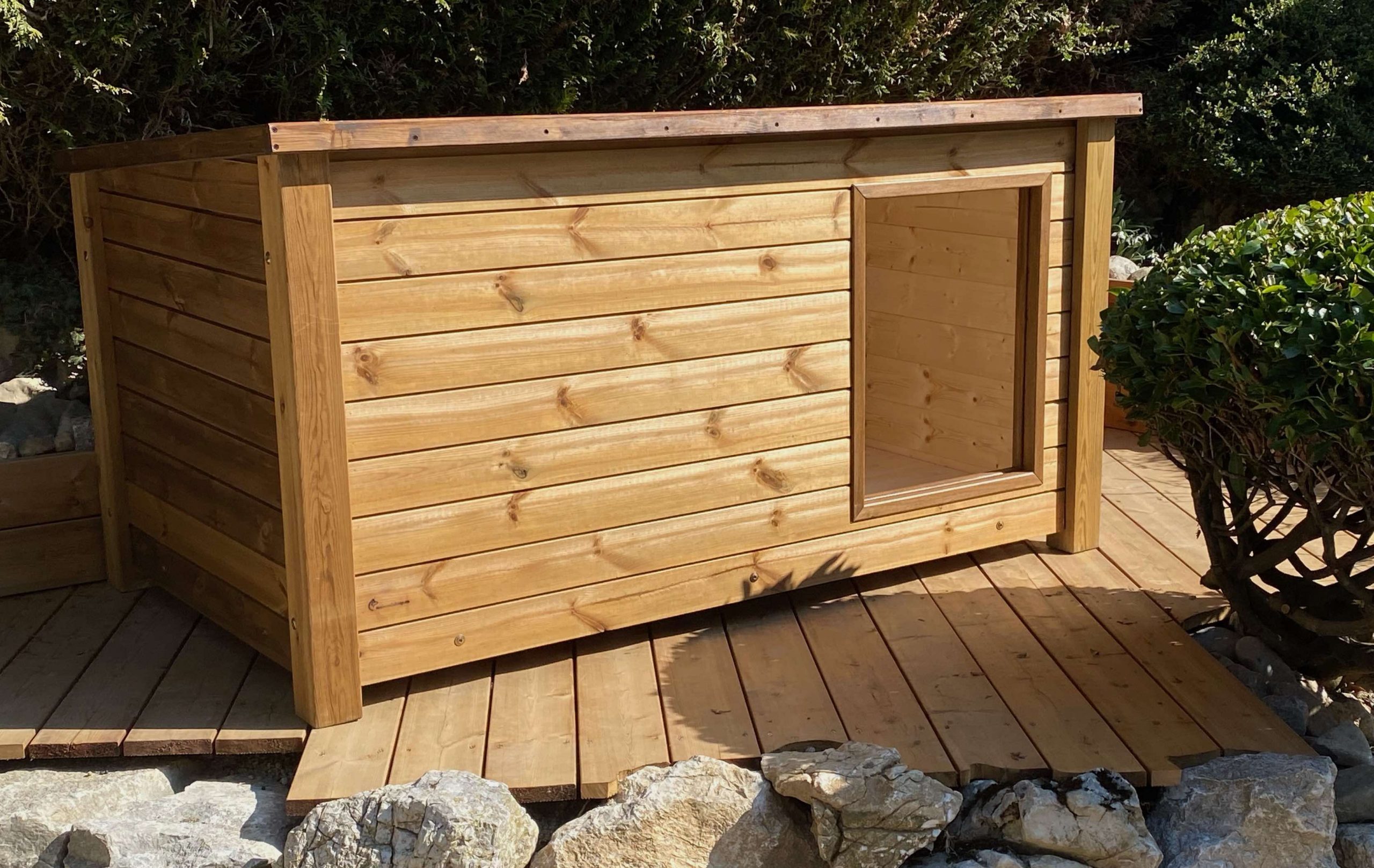
Insulated walls and floor
The 70 mm walls and floor are externally composed of solid pine paneling (22 mm thick) treated grade A/B (PEFC), 35 mm thick insulation covered with natural pine paneling (11 mm).
Insulated roof
The roof is made of 22 mm water-repellent wood, covered with heat-resistant bituminous shingles and lined with a treated wood profile, then 35 mm thick insulation covered with 11 mm paneling. All of which provides excellent insulation against cold, heat and humidity.
Raised entrance
Reinforced protection against cold ground air.
Interior partition
The interior partition creates an airlock that protects your dog from direct airflow and provides a well-insulated and secure sleeping space.
On hot summer days, the partition can be removed very easily.
Elevation of the dog house
For better insulation of the dog house against humidity and easier maintenance in the surrounding area.
Ventilation system
Equipped with a ventilation system. It is possible on very hot summer days to open the roof slightly and improve the ventilation of the doghouse. In case of rain, your dog will always be protected.
Openable roof
For perfect and quick cleaning of the interior without dismantling the dog house.
Solid wood doghouse, insulated with interior partition. Small dogs (weight: 4 to 14 kg) Beagle, Cocker Spaniel, Fox Terrier, Jack Russell Terrier, West Highland White Terrier…
1.280 €
Solid wood doghouse, insulated with interior partition. Medium and large dogs (weight: 15 to 40 kg) Pit Bull Terrier, Shepherds, Malinois, Boxer, Dalmatian, Retriever, Labrador, Rottweiler…
1.680 €
Solid wood dog house, insulated with internal partition. For large and very large dogs (weight: more than 40 kg) Dogue, Saint-Bernard, Mastiff, Leonberg…
2.280 €

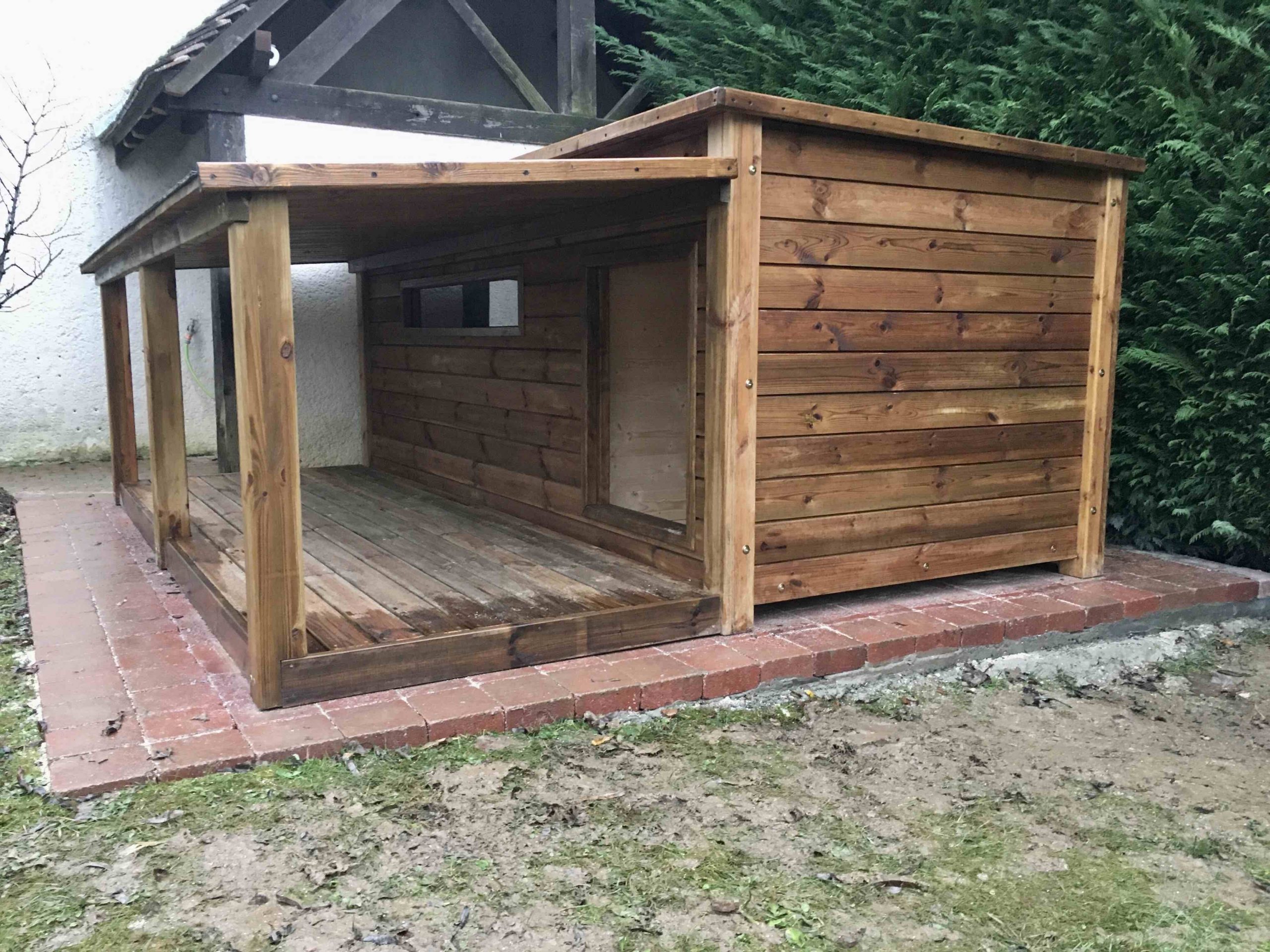
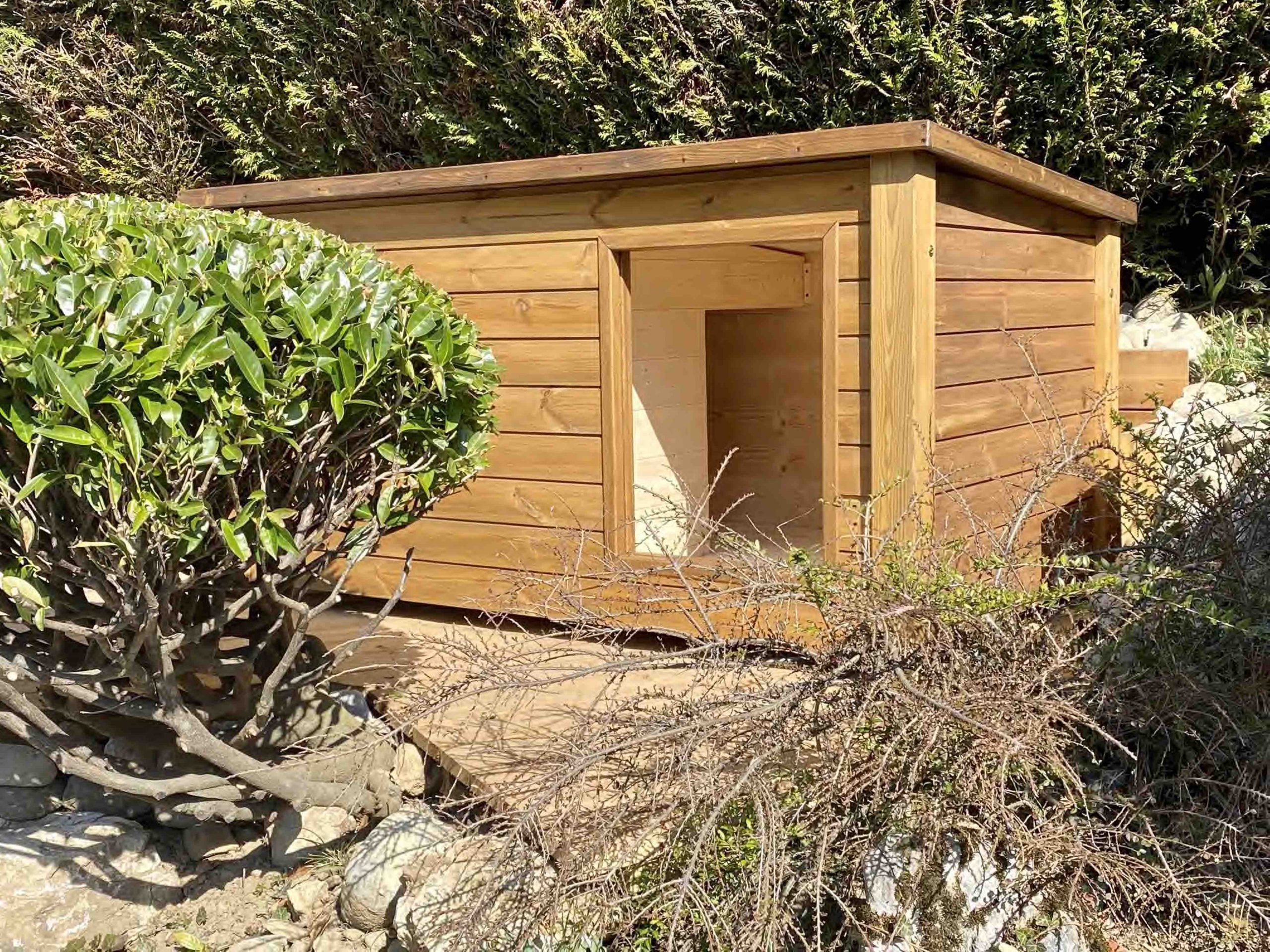
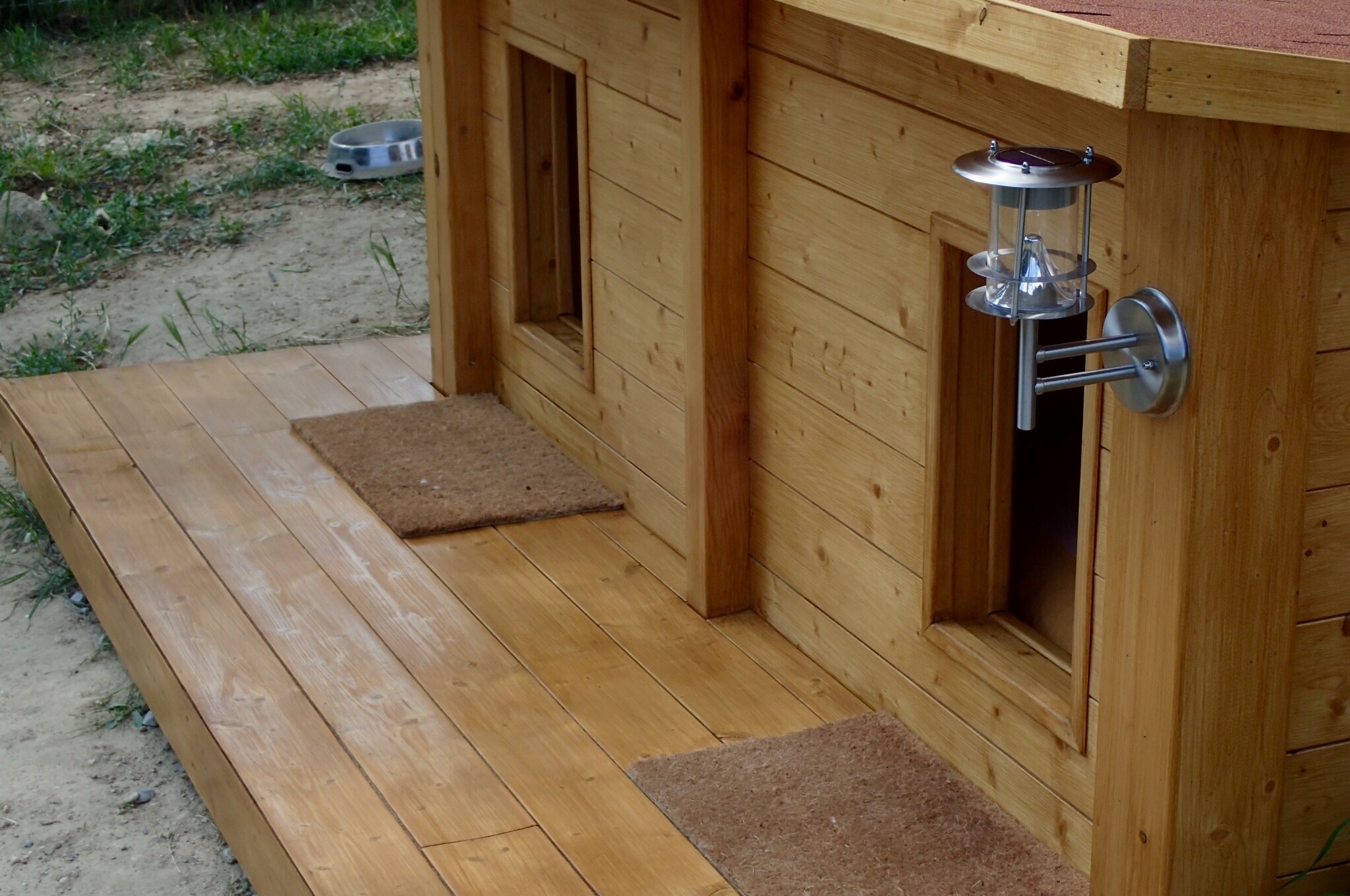
Love and care for your pet. Show him the same love and care that he so generously gives you. Together, you and your four-legged friend can overcome any obstacle and create lasting memories.
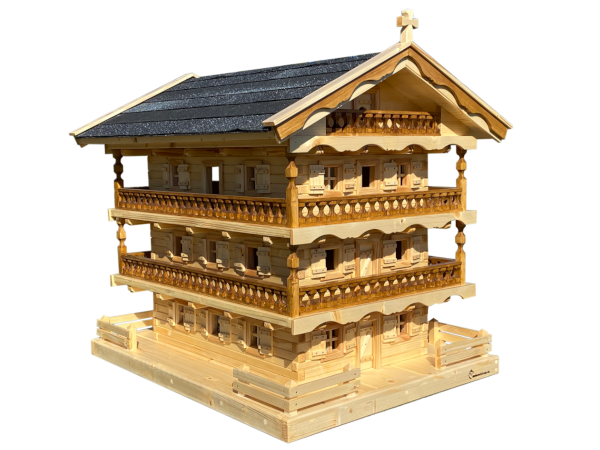
Are you looking for a way to help protect wild birds while beautifying your outdoor space? If so, you’ll be happy to know that we have some incredible birdhouses to offer!
Enjoy an exceptional bird watching experience with our magnificent bird villas. Witness the remarkable craftsmanship and attention to detail that goes into each handcrafted villa. Energize and inspire yourself with this worthwhile experience that you will never forget.
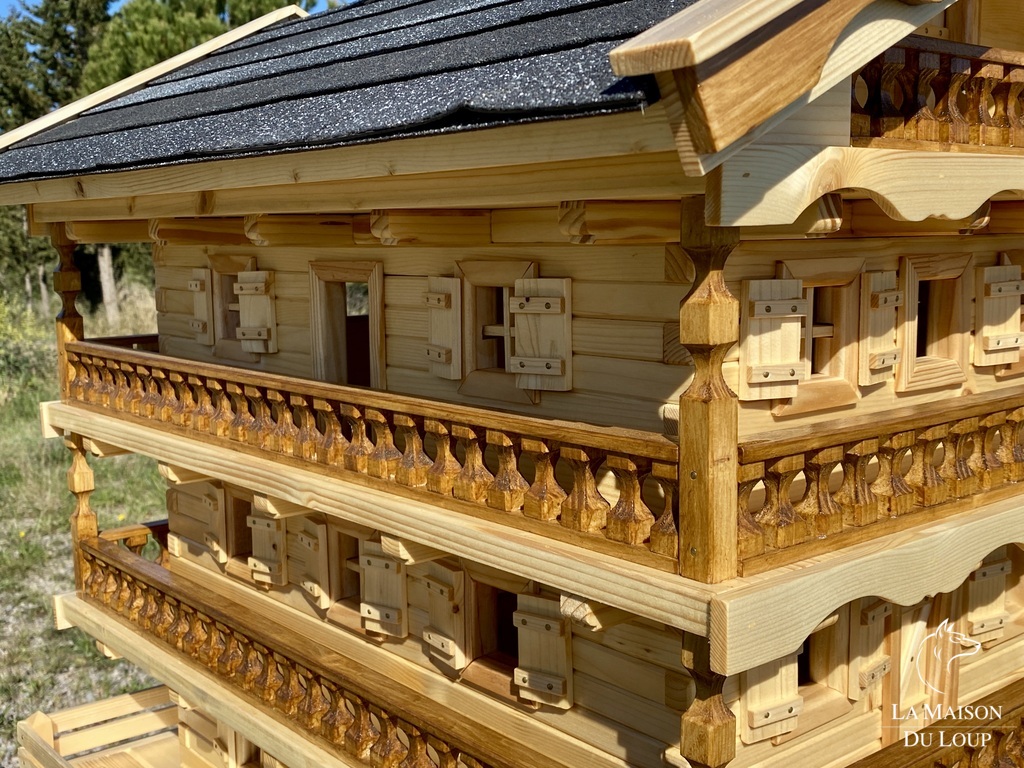
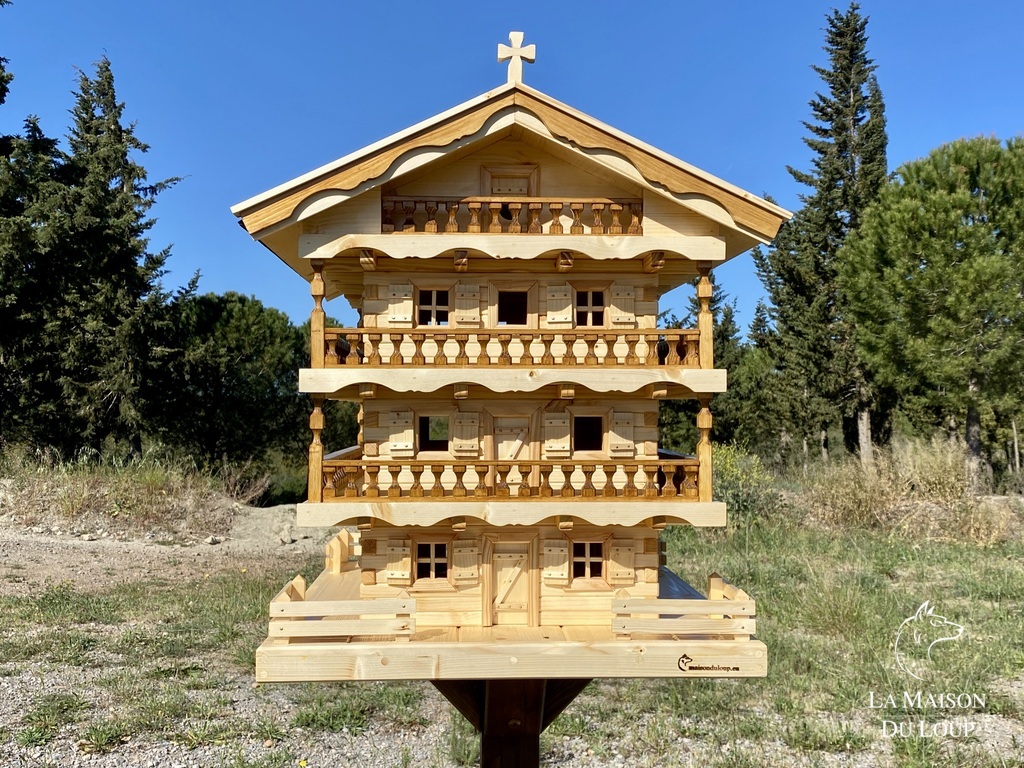
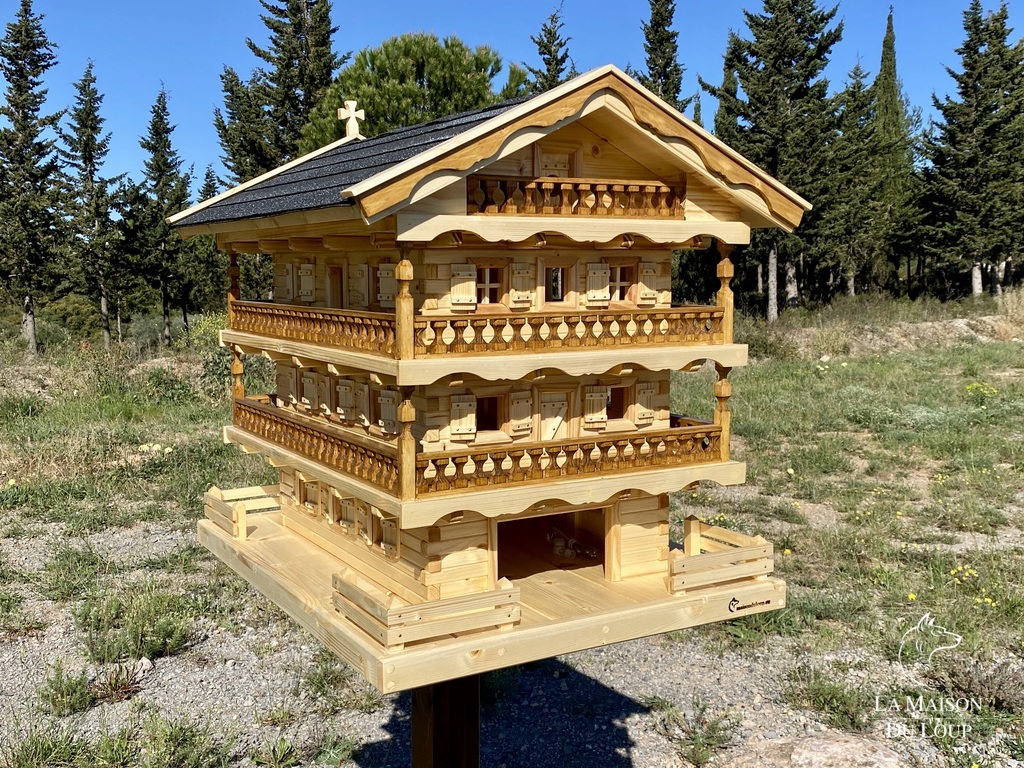
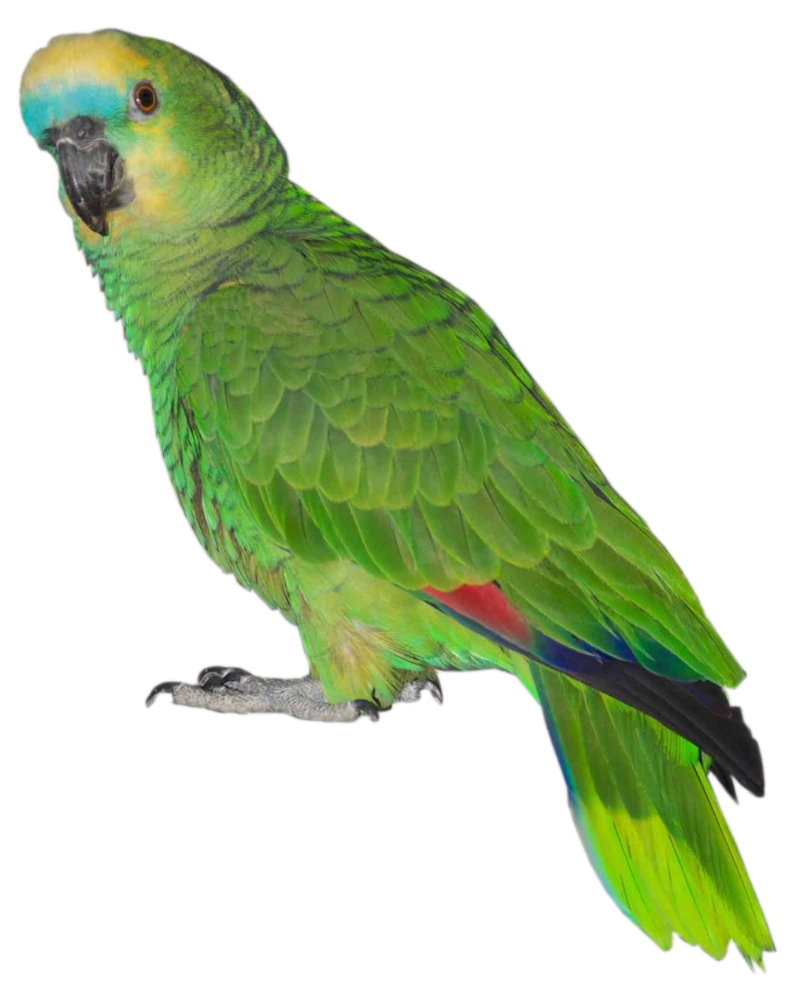
Extraordinary solid wood bird villa. This villa represents more than 200 hours of meticulous manual work. Contains over 1,000 handmade pieces.
4.980 €
Bird villa, nest box and feeder. This villa represents more than 120 hours of meticulous manual work. Contains over 500 handmade pieces.
2.480 €
Handcrafted solid wood bird house. This villa represents more than 80 hours of meticulous manual work. Contains over 300 handmade pieces.
1.980 €
Modern times are pushing our little friends more and more out of their natural environment. We believe it is our duty to help them.
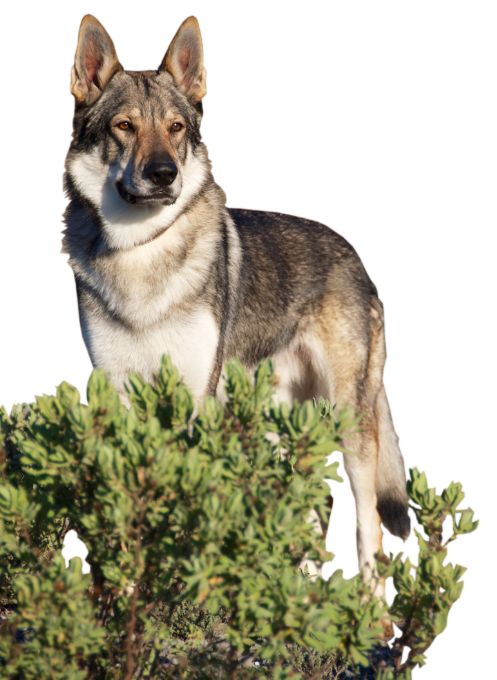
THANKS ! The dog house seems to be of very good quality and I hope my little one will be really happy there. Thank you also for all your valuable advices…
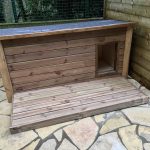
Montenach, France
I love the new bird house, it’s awesome! Very good quality and craftsmanship, that’s the reason for my order. Looking forward to a new order. Good luck in your professional project.
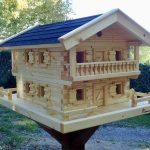
Geneva, Switzerland
Thank you very much for your creation which is unique and the birds of Montbrun certainly appreciate it very much. We love to seeing you. Have a nice day and thank you very much!
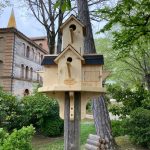
California, US
Free consultation with our team
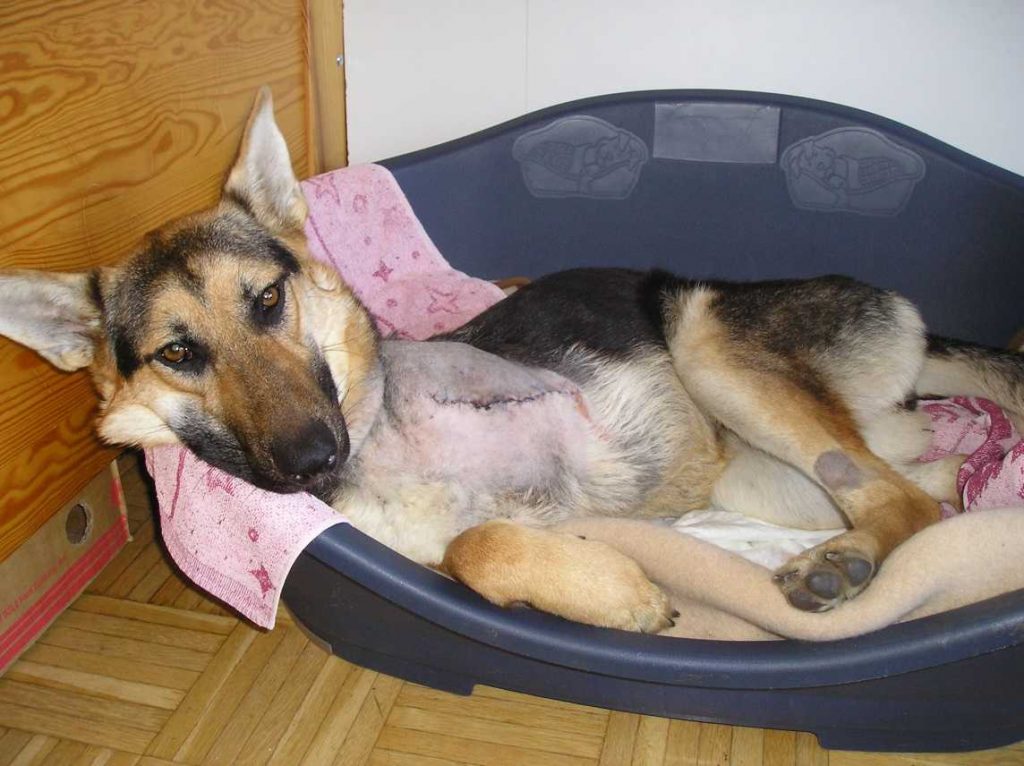
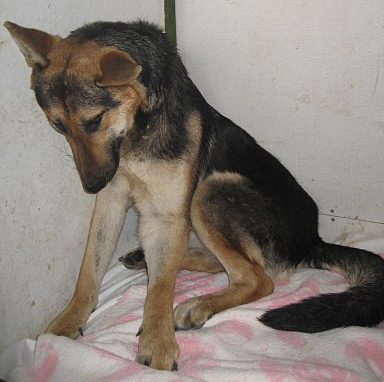
“We are proud to be able to help improve the lives of our four-legged and feathered friends and hope that our products will become a real source of happiness for our animals and for you.”

230 Chemin des Roumeges
34560 Poussan
France
Subscribe to our newsletter to receive the latest offers, promotions and news in advance.
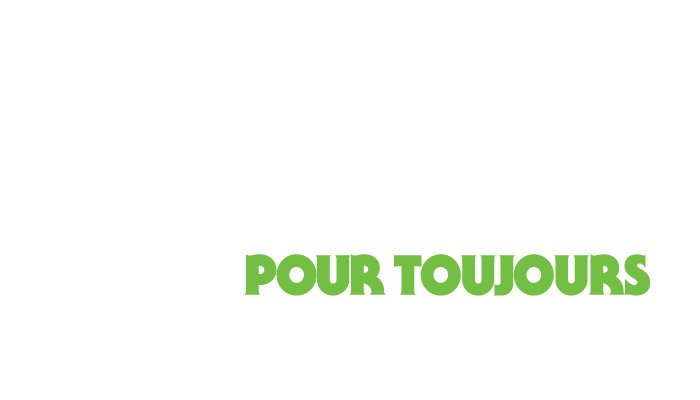

If you would like to be among the first to be informed about the reopening of our shop, please leave us your email address.
Dear customers, visitors to our site,
We apologize for the inconvenience caused while shopping in our online store. We are currently moving and expanding our workshop as well as updating our website to meet the huge demand from our customers.
Currently, some products are unavailable or may take longer than the stated delivery times.
We try to speed up the whole process as much as possible.
Thank you very much for your understanding and patience.